Small Bathroom Shower Configuration Ideas
Designing a small bathroom shower requires careful consideration of space utilization, style, and functionality. With limited square footage, choosing the right layout can maximize comfort and practicality while maintaining aesthetic appeal. Various configurations are available, each suited to different needs and preferences, from corner showers to walk-in designs.
Corner showers are ideal for small bathrooms, utilizing two walls to create an efficient and space-saving enclosure. They can be designed with sliding doors or curtains, offering flexibility and ease of access.
Walk-in showers provide a sleek, open feel that can make a small bathroom appear larger. They often feature frameless glass and minimal hardware, emphasizing openness and simplicity.
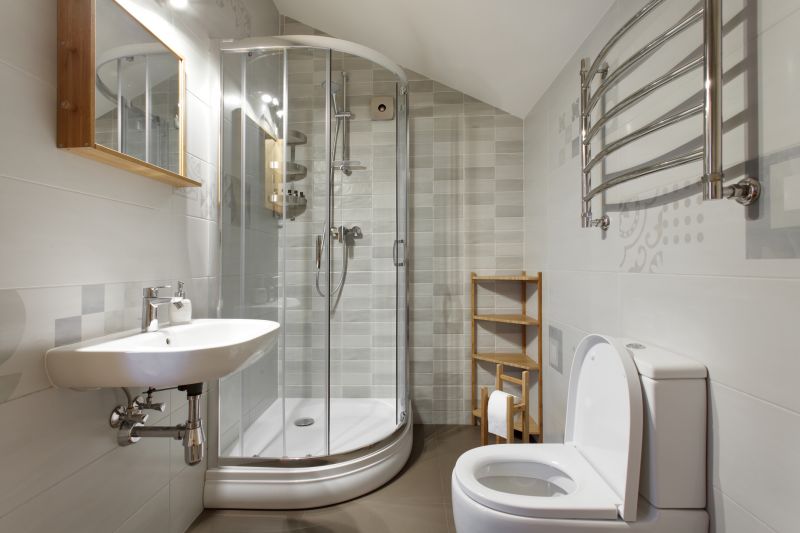
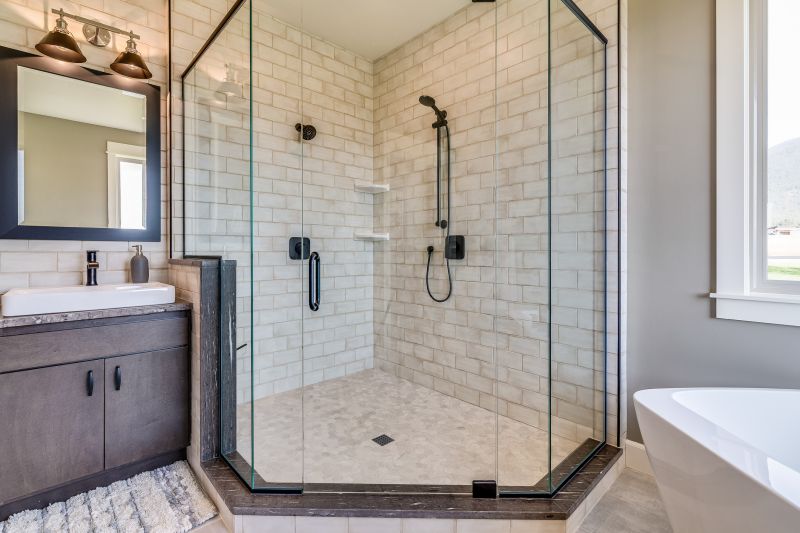
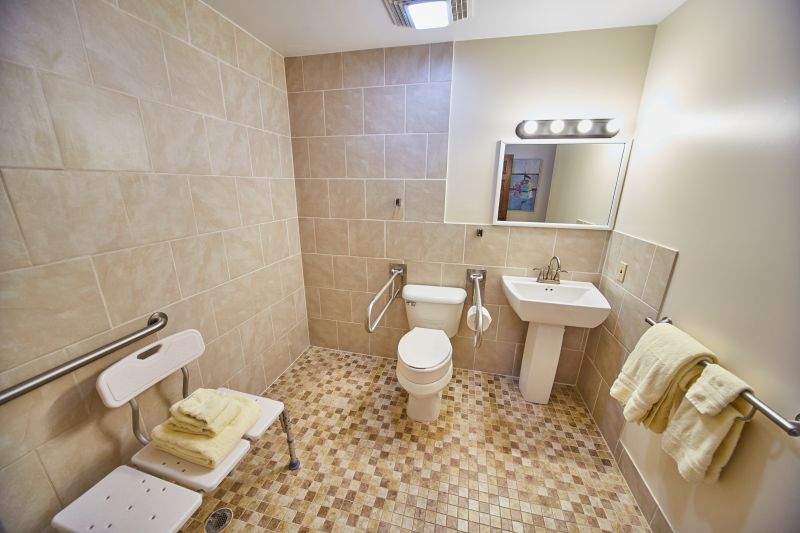
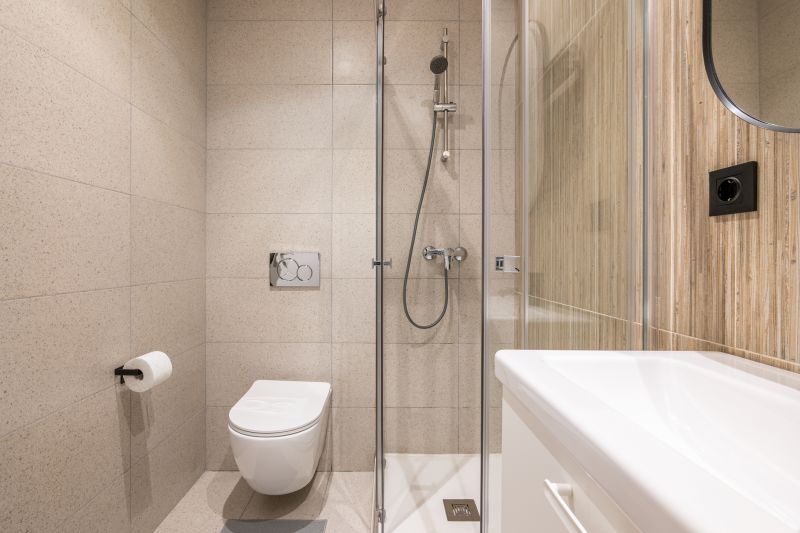
| Layout Type | Advantages |
|---|---|
| Corner Shower | Maximizes corner space, suitable for small bathrooms |
| Walk-In Shower | Creates an open feel, easy to access |
| Tub-Shower Combo | Provides versatility in limited space |
| Sliding Door Shower | Saves space with sliding doors instead of swinging ones |
| Wet Room Style | Offers seamless design with minimal barriers |
Sliding, bi-fold, and pivot doors each offer different space-saving benefits. Sliding doors are popular for small bathrooms as they do not require extra clearance to open.
Incorporating recessed shelves or niches within the shower area maximizes storage without encroaching on limited space.
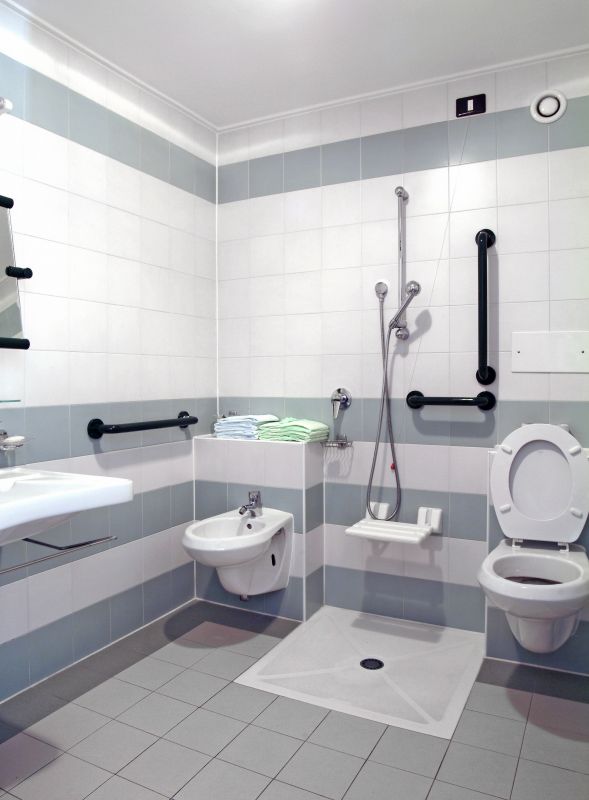
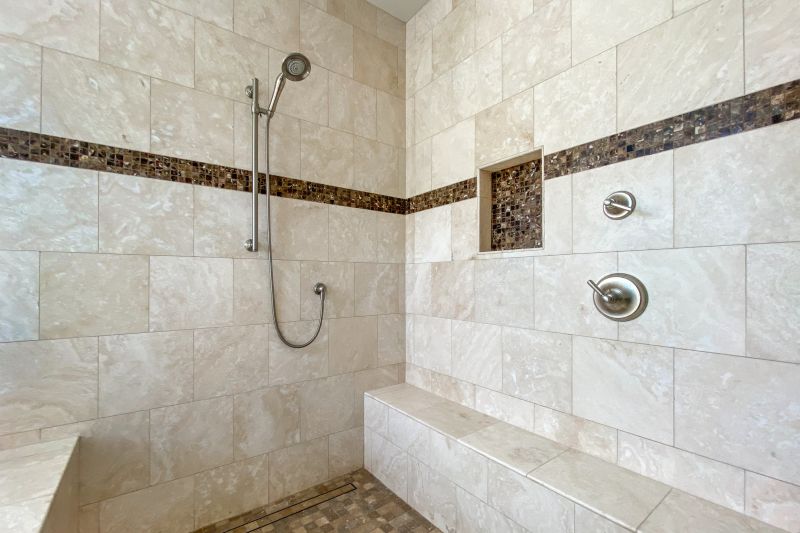
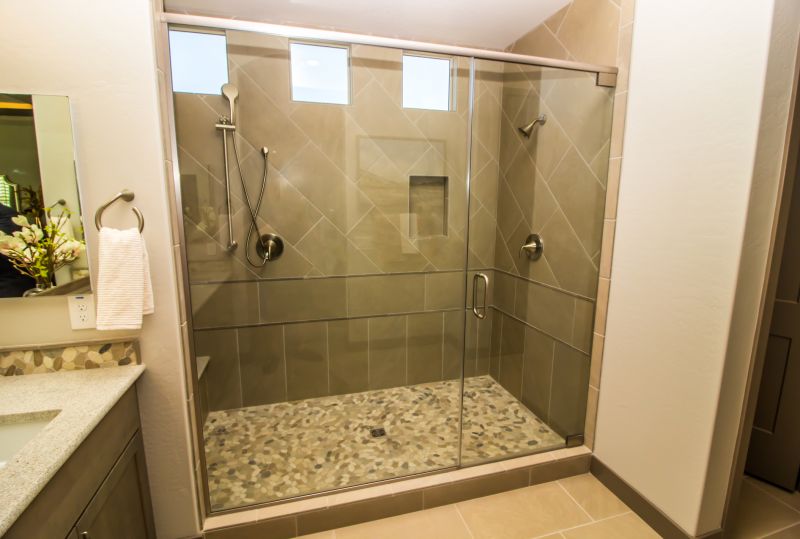
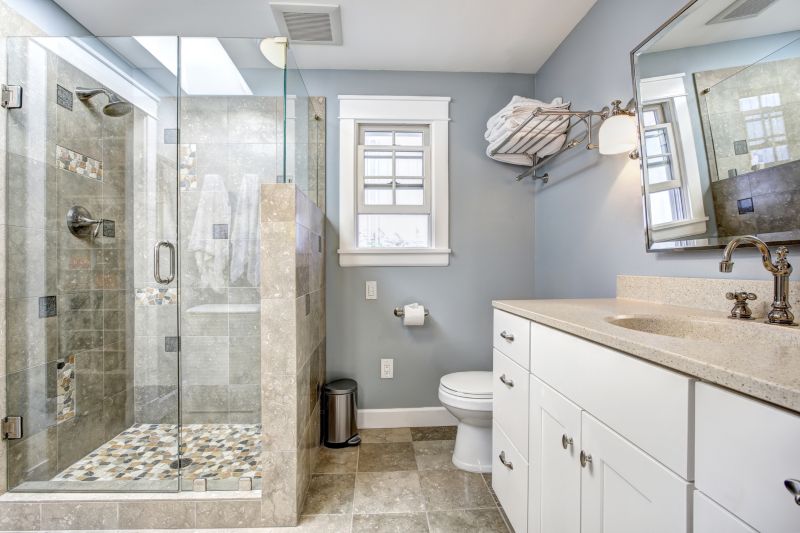
Designing small bathroom showers involves balancing compactness with comfort. Innovative layouts and thoughtful details can transform a limited space into a functional and visually appealing area. Whether opting for a corner shower, a walk-in style, or a combination of features, understanding the options available can lead to a customized solution that meets both aesthetic and practical needs.



